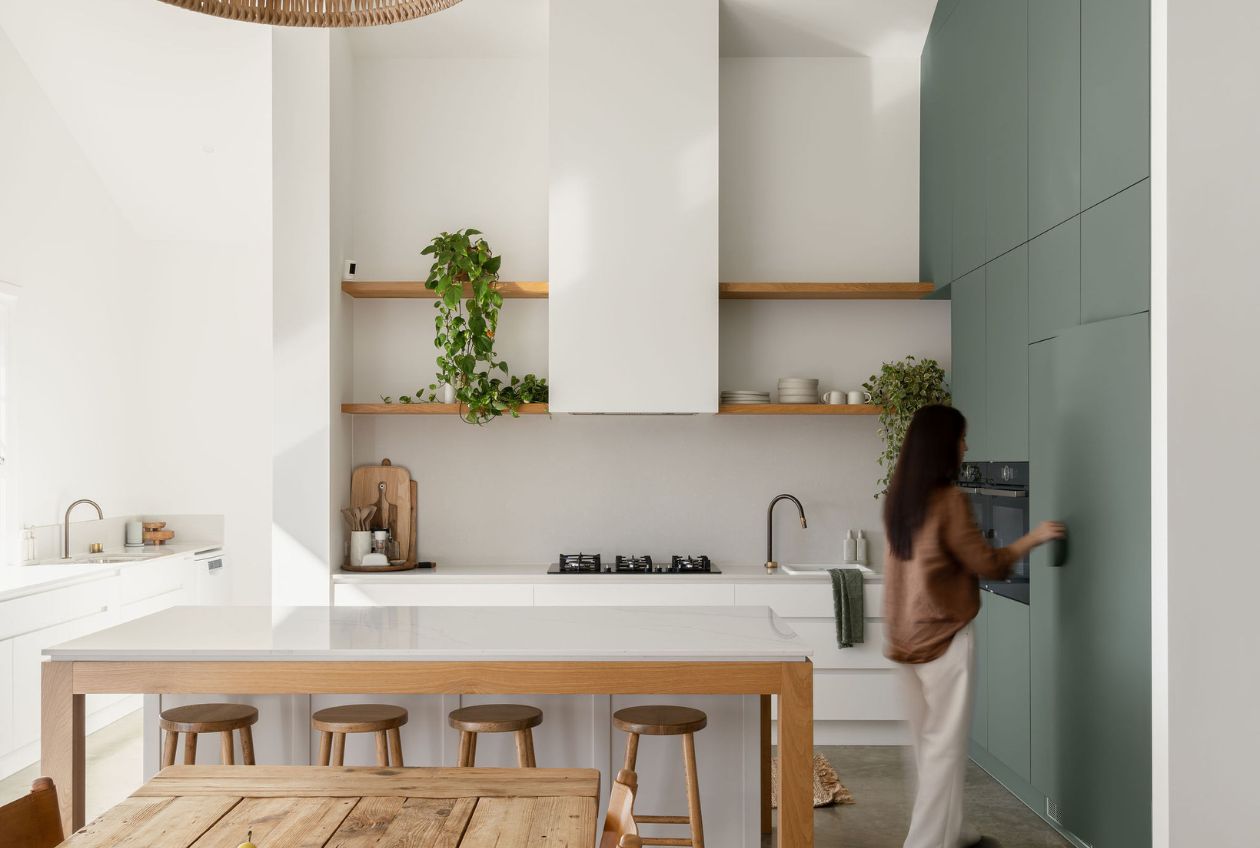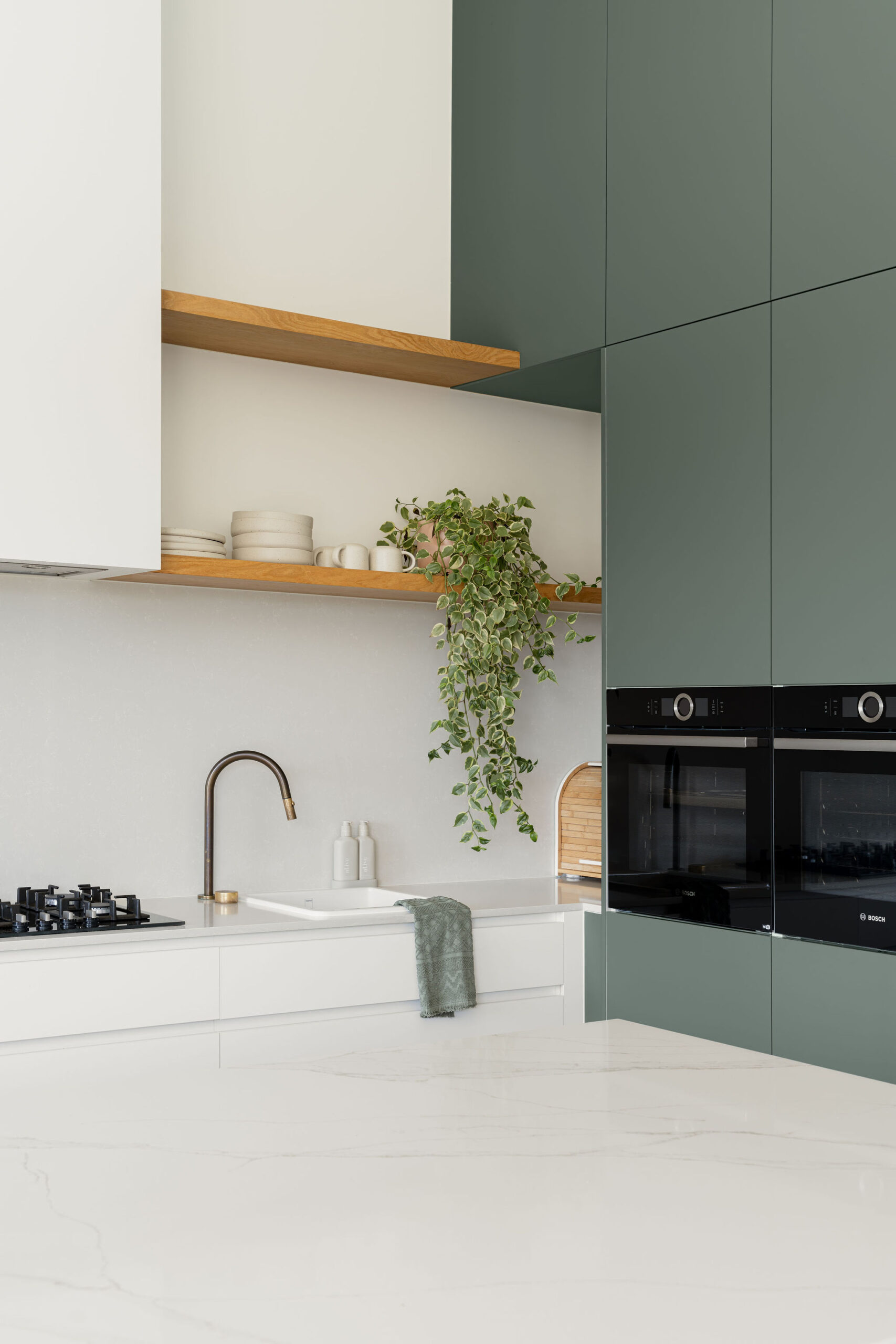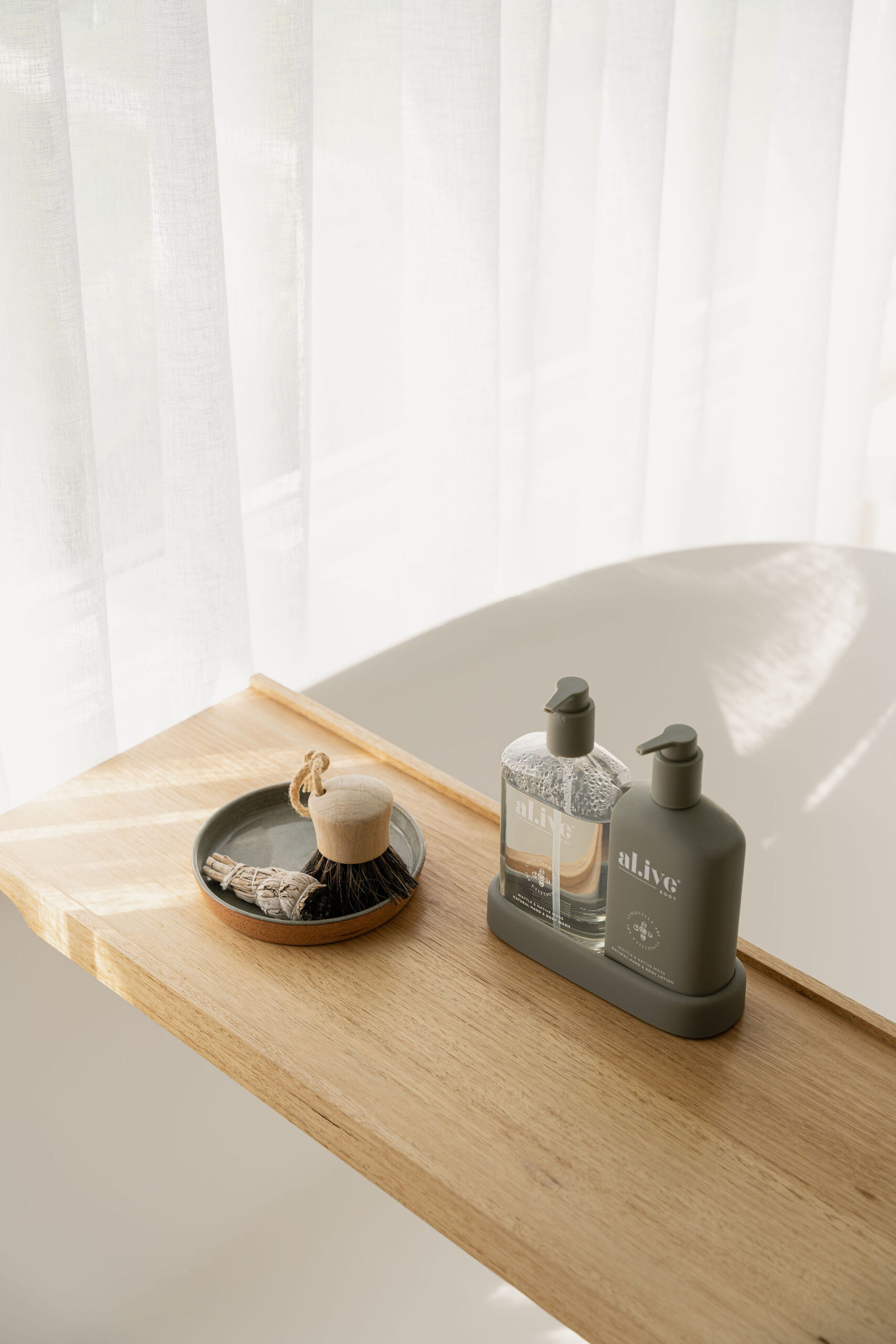The kitchen is often considered the heart of the home, where meals are prepared, conversations unfold, and memories are created. When it comes to designing a kitchen, there’s much more to consider than just aesthetics. To truly create a functional and aesthetically pleasing kitchen, one must delve into the critical aspects of design, including ergonomic heights, space planning, storage solutions, appliance placement, and aesthetics. In this guide, we’ll explore each of these elements with an aim to help you achieve the perfect kitchen for your home.

Heights: The Foundation of Kitchen Comfort
The foundation of a well-designed kitchen lies in its ergonomics. Proper counter and appliance heights are paramount to ensure comfort and efficiency in this high-traffic area. Here’s why they matter:
- Countertop Heights: The standard countertop height is typically around 900mm. However, this may not be suitable for everyone. It’s essential to consider your own height and preferences when determining the ideal counter height. For instance, taller individuals may prefer slightly higher countertops to reduce strain on their backs, while shorter individuals may benefit from slightly lower counters.
- Work Triangle: The work triangle is a crucial concept in kitchen design. It involves positioning the stove, refrigerator, and sink in a triangular layout. This arrangement ensures that the cook can move efficiently between these key areas without unnecessary steps.
Space Planning: Maximising Efficiency and Flow
Effective space planning is essential for optimizing your kitchen’s functionality. Here are some key measurements and guidelines to consider:
- Clearances: Allow at least 900mm of clearance space between countertops and kitchen islands or other obstacles to provide ample room for movement.
- Walkways: Aim for a minimum walkway width of 1000mm in high-traffic areas to prevent congestion and promote a smooth flow.
- Appliance Sizing: Take into account the dimensions of your appliances, such as the refrigerator, oven, and dishwasher, to ensure they fit seamlessly within your kitchen layout.
- Island Size: If you plan to incorporate an island, ensure it’s at least 900mm deep to accommodate seating and workspace. Our island bench measured 2420mm x 1200mm deep.
Storage Solutions: Maximizing Space Efficiency
An organised kitchen is a functional kitchen. To make the most of your storage space, consider the following measurements and innovative storage ideas:
- Cabinet Heights: Joinery typically comes in ‘standard’ heights of 2100mm to 2400mm. To maximize storage, opt for taller cabinets that reach the ceiling. Also be sure to consider the height of your ceiling; for example a 2700mm high ceiling can look somewhat off with 2100mm high joinery.
- Pantry Depth: Pantries are essential for storing non-perishable items. We always use a minimum pantry bench depth of 600mm which allows for efficient storage and easy access to items.
- Drawer Depth: Consider deep drawers for pots and pans, measuring at least 600mm in depth to accommodate larger cookware and appliances.
Appliance Placement: Streamlining Your Workflow
Strategically placing appliances in your kitchen can significantly impact your workflow and overall efficiency:
- Stove Placement: Position the stove with a clearance of at least 450mm on one side and 300mm on the other to allow for safe cooking and workspace.
- Refrigerator Location: Place the refrigerator near the entrance of the kitchen to allow easy access without disrupting the cooking process.
- Dishwasher Proximity: Position the dishwasher close to the sink for easy dish-to-dishwasher transfer.

Aesthetics: Infusing Beauty into Functionality
While functionality is paramount, aesthetics play a crucial role in kitchen design:
- Colour Schemes: Choose colours that complement your overall home decor. Neutral tones can create a timeless and elegant look, while bolder colours can add personality.
- Materials: Select durable and easy-to-maintain materials for countertops, cabinets, and flooring. Granite, quartz, and hardwood are popular choices.
- Finishes: Consider the finish of your fixtures and hardware. Chrome, stainless steel, and ‘living finishes’ are all beautiful options that can enhance your kitchen’s visual appeal.
Designing the perfect kitchen involves attention to detail, thoughtful measurements, and a keen eye for aesthetics. By considering ergonomic heights, space planning, storage solutions, appliance placement, and aesthetics, you can create a kitchen that not only looks stunning but also functions seamlessly. Your kitchen will undoubtedly become the heart of your home, where cherished memories are made.

